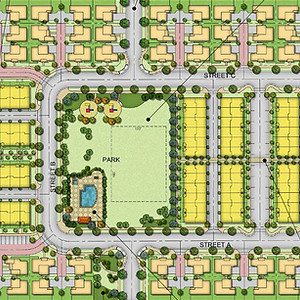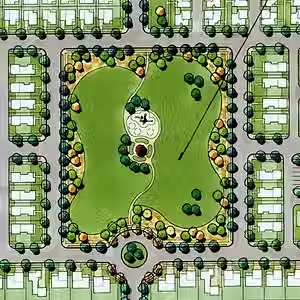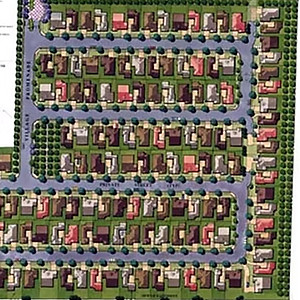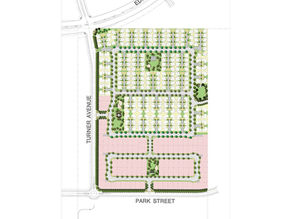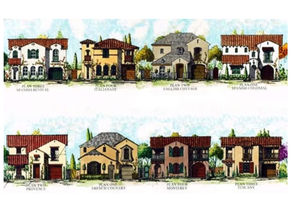ONTARIO GRAND PARK
Ontario, California
After approval of the Grand Park Specific Plan, the Galloway Group developed a Site Plan with three single-family neighborhoods to optimize absorption. The plan included 330 units on 39.4 acres and 2.3 acres of parks. The Galloway Group prepared conceptual elevations for the development plan approval and DRE approval exhibits.
Clients: Distinguished Homes/RCCD and Lennar Homes.

CRIMSON CREEK
Mesa, Arizona
An undeveloped multi-family site between Highway 60 and an existing single-family neighborhood in Mesa, Arizona, seemed to be a difficult transition zone and a challenging planning problem.
The Galloway Group created a Site Plan for Crismon Creek utilizing an enhanced wash area as an activity corridor and open space buffer to an existing lower density residential neighborhood to the south. Two single-family home configurations were planned around additional open space parks and greenbelts providing connectivity from individual neighborhoods to the activity corridor. The homes were designed so that garages face private alleys or motor courts creating pedestrian-friendly streets. The Site Plan achieves a net density of 9.4 units per acre.
Client: Great Western Homes/K Hovnanian Homes.

COUNTRYSIDE & WEST HAVEN
Ontario Ranch, California
The Galloway Group has partnered with multiple developers to create Site Plan concepts and secure entitlements within the West Haven Specific Plan area. For Richland Communities in the Countryside Specific Plan, the firm designed a unique four-pack cluster layout, entitling 36 units at a net density of 5.7 du/ac. For Landmark Communities, The Galloway Group prepared an overall plan for 280 homes - a mix of attached and detached designs - later developed by Lennar Homes as Springhill.
Richland Communities also engaged the firm to reimagine a 19.7-acre parcel within West Haven, increasing density and introducing market-driven residential products. The resulting plan features 191 homes - split evenly between traditional row townhomes and four or six-pack cluster homes - centered around a 1.3-acre recreation green, and a central paseo greenbelt spine that connects the community with adjacent neighborhoods and open space.

THE WILLOWS
Gilbert, Arizona
K. Hovnanian Homes of Arizona controlled approximately 80 acres within the Gilbert Gateway area in a rapidly growing area of town that had been slated to be developed according to newly adopted Neo-Traditional principles mandating a minimum target density, even though market research studies discouraged any attached product types.
The Galloway Group's Development Plan achieved 7.5 units per acre with more than 20% common open space, orienting small sale neighborhoods of mixed-home types around a large central quad located in the heart of the community and at the visual terminus of the major entry streets. Several open pocket parks and greenbelts provide pedestrian connectivity throughout the community. The plan provides a total of 613 homes, each designed to minimize the visual impact of the garages along tree-lined neighborhood streets. The Galloway Group was in charge of master planning, product design, and conceptual landscape and community theming for The Willows while providing entitlement support for the approval of a Planned Area Development (PAD).
Client: K Hovnanian Homes.

EMERALD PARK
Ontario, California
Addressing increasing demand, the sequel to the New Haven master planned community in Ontario Ranch, Brookfield Residential engaged the Galloway Group with creating a balanced residential neighborhood and amenity site that delivered higher density while addressing site constraints, including proximity to an SCE substation.
The final plan combined two attached townhome products with small-lot detached clusters, creating 265 homes on 22.8 acres, anchored by a 2.3-acre neighborhood park. The community reinforced Brookfield’s brand strength paving the way for future neighborhoods, including Canvas Park and Sundance Park.
Client: Brookfield Residential.

SAN MICHELLE/COBBLESTONE
Mesa and Phoenix, Arizona
After two unsuccessful attempts to gain City support for a high-density housing plan along the Superstition Freeway, Great Western Homes turned to The Galloway Group for a fresh approach. The City sought large lot/move-up homes for this freeway-adjacent parcel, despite market resistance.
The firm’s solution introduced a two-pack lot concept announcing “distinctive architecture along shaded streets” and created a high-density move-up neighborhood. The Site Plan featured a grid-like street layout behind a thematic gated entry, a citrus preserve buffering adjacent large-lot homes, and a central recreation facility with a community pool. The “two-pack” design, where two homes are puzzle-fit together, allowed for a more pedestrian-friendly streetscape, efficient private open space, and reduced garage dominance along the streetscape. Floor plans ranged from 1,530 sq. ft. single-level homes to 2,740 sq. ft. two-story designs, achieving a net density of 6.9 units/acre.
The design concept was successfully replicated on a second site in nearby Phoenix.
Client: Great Western Homes/K Hovnanian Homes.

THE CREST
West Sacramento, California
This final undeveloped parcel in the Rivers area of West Sacramento, California, was originally reserved for a future school site. Responding to market demand for detached housing, The Galloway Group designed a Site Plan that achieved 11.8 units per acre, balancing the City’s goal for attainable housing and market demand for detached homes while blending seamlessly with the character of the surrounding neighborhoods.
Client: Richland Communities.

CANYON OAKS
Chandler, Arizona
A 15.8-acre residual parcel was zoned for multi-family development within a planned single-family neighborhood. The surrounding residents vehemently opposed multi-family or any attached residential product that they perceived as high density and therefore incompatible with the adjacent single-family homes. Looking to capture some of the allowable density in a manner that was acceptable to the nearby residents, Jackson Properties contracted with The Galloway Group to plan and design a winning concept.
The solution was a single-family cluster home design that achieved a density of nearly 7 units/acre within a gated neighborhood. The plan included a large open turf retention area with a tot lot and a common recreation center with a pool and spa. The floor plan designs included three out of four single-story homes, which created a low-density character. Homes ranged in size from 975 sq. ft. to 1,725 sq. ft.
Client: Jackson Properties.
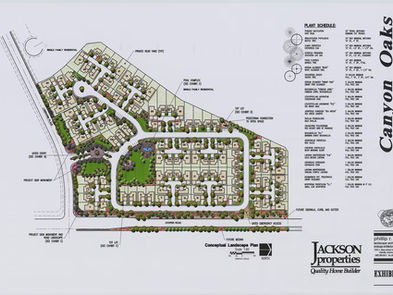
VISTA POINT
Pinal County, Arizona
A hilltop with panoramic views of the South Mountains east of Phoenix, Arizona, posed serious development obstacles and design challenges: how to attain the density needed to achieve the desired price point, how to preserve the site’s natural character, how to minimize on-site improvement costs, and how to optimize the view opportunities and premiums?
The Galloway Group faced all these constraints, creating a Site Plan with 85 single-family homes on the 25-acre site while leaving the major ridgeline and about 45% of the site as natural open space. Terraced, private streets in short loop and cul-de-sac patterns minimized grading impacts and costs while optimizing mountain views.
Client: Homes by Judi.

RIDGEFIELD
Phoenix, Arizona
A single-family neighborhood planned on a parcel zoned for apartments. Surrounding residents had long opposed multi-family development. The Galloway Group designed an entirely new single-family planning concept intended to provide local residents a new choice for affordable housing and homeownership. The homes designed on 40-foot-wide lots, utilized an oversized single car garage and architectural elevations that incorporated “porte cochere” elements to reduce the visual impact of garage doors on narrow lots along the street. The architectural design of Ridgefield built upon a Site Planning Concept intended to respond to the area's demographics and local housing needs. The objective was to create a traditional neighborhood with a memorable sense of place and community.
The Galloway Group designed floor plans and architectural elevations that provided architectural diversity along the street while maintaining an overall goal of affordability. One floor plan was designed with a raised entry and used a split-level layout that optimized active living areas and allowed for a bedroom on the main living level of the home. Home sizes ranged from 1,250 sq. ft. to 1,600 sq. ft. Ridgefield was featured in the June 2004 issue of Professional Builder Magazine.
Client: Great Western Homes.




