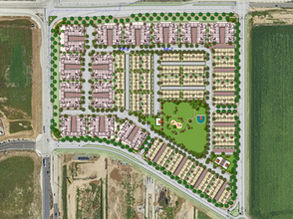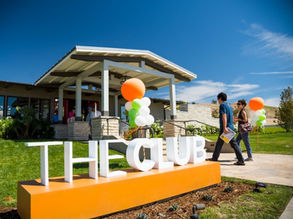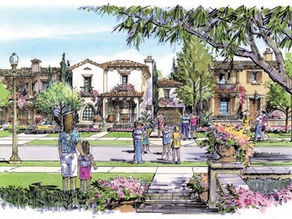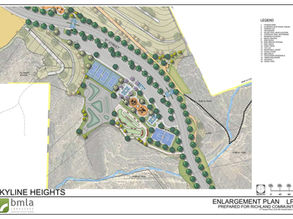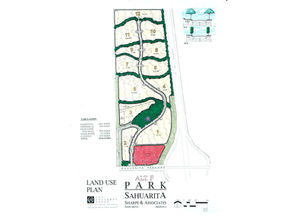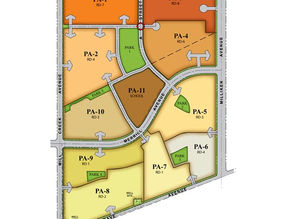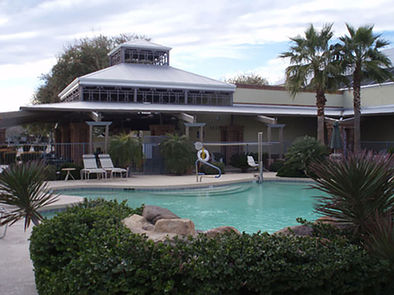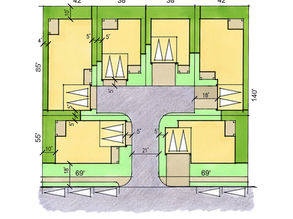ONTARIO RANCH
ONTARIO ESPERANZA
NEW HAVEN
CANVAS PARK
Ontario, California
Ontario Ranch has been recognized as the leading master planned community in the Inland Empire over the past decade, leading home sales in Southern California.
The Galloway Group has played a significant role in the development of the Ontario Ranch within the City of Ontario, offering comprehensive conceptual planning and detailed site design services. Their work includes the approval of numerous Specific Plans and Amendments, Design Guidelines and Development Plans for prominent developers and builders such as RCCD, Richland Communities, Brookfield Residential, Lennar Homes, and other regional and national developers.

FIVE KNOLLS
Santa Clarita, California
Five Knolls, a sprawling hillside master planned community in Santa Clarita, California, features a diverse collection of detached homes arranged around several local and private parks, open space amenities, and a 140-unit senior-oriented residential neighborhood with a private clubhouse, community center, and a planned YMCA site. The Site Plan utilizes a terraced design to maximize distant views while preserving key city ridgelines. The development includes 499 detached homes spread across 67.8 acres, resulting in an average density of 7.4 dwelling units per acre.
Client: Brookfield Residential.

MONTEBELLO HILLS
SPECIFIC PLAN
Montebello, California
The Montebello Hills Specific Plan, located on an urban oil field with sensitive habitat, represented the largest infill development in the history of Montebello, California, and faced numerous physical and political challenges. Designed to accommodate up to 1,200 residential homes, the Site Plan preserved 64% of the area as undisturbed open space and featured a vegetation enhancement plan linked to a phased grading strategy.
The Galloway Group assisted in the preparation of the Specific Plan, crafting the Land Use Plan, Development Standards, and Community Design Guidelines to establish the overall theme and character. On-site amenities include a public neighborhood park, private recreation areas, and a scenic promenade that connects the community to nearby regional open spaces.
Client: Cook Hill Properties, LLC.

SKYLINE HEIGHTS
Corona, California
The Skyline Heights Specific Plan in Corona, California, re-entitled an approved tentative tract map that had stalled due to compounding environmental concerns. The Galloway Group created a development concept to enhance both livability and market appeal. The updated concept introduced a diverse mix of housing options within a 276-unit community and placed a 9.8-acre hilltop park at its heart, serving as a central gathering place for residents and a regional destination. A key element of the plan was the extension of the Troy Lee Trail and the addition of new bike and hiking connections throughout the site. The park and trails provide parking, trail heads, and public access to the Skyline Height Trail.

RANCHO SAHUARITA
Arizona
Rancho Sahuarita, established in 1994 as the first planned community in the newly incorporated town of Sahuarita, south of Tucson, Arizona, played a pivotal role in the town's development. As the master planner for Sharpe and Associates, The Galloway Group was tasked with creating Village Master Plans for individual phases of this 3,000-acre property. A key feature of the community is a 15-acre lake park, which includes a large private splash park, an electric train, racetrack, mini-golf, and a playground. Rancho Sahuarita has enjoyed significant market success and was named Arizona’s #1 Master Planned Community in 2008. In 2014, the Metropolitan Pima Alliance recognized it as the “Project of the Decade”.
Client: Sharpe & Associates.

ONTARIO ESPERANZA
Ontario, California
Ontario Esperanza was one of the earliest Specific Plans guiding developments within Southern California's vast agricultural preserve. The plan provided Entitlement and Design Guidelines for 1,594 homes on 223 acres, incorporating a site for a future elementary school and both public and private parks. The Galloway Group continued to provide site-specific planning for the project area. Today, the site is home to Landsea’s Neuhouse Community and Vivir, Lennar’s active adult Master Plan. In 2025, the firm prepared an amendment to the Specific Plan to rezone the school site to allow for 161 rowtown units.
Ontario Esperanza Specific Plan, 2007.
Site Plan and Entitlement for PA 4B and PA 5, 2014. Client: Distinguished Homes.
Specific Plan Amendment, 2019 for PA 1, 2, 3 and 4A. Client: Richland Communities.
Specific Plan Amendment 2025 for PA 11. Client: GDCI.
Client: Armada LLC.

ARIZONA TRADITIONS
Surprise, Arizona
Continental Homes, the largest builder in Arizona in 1996, decided to enter the active adult community market, aiming to compete with industry leaders Del Webb and Robeson Communities in one of the nation’s most competitive regions for senior living.
The Galloway Group developed the initial Master Plan for Arizona Traditions, proposing 1,768 homes situated around an 18-hole private golf course and designed a range of adaptable amenities for future residents. The community was honored with the Gold Award for Best Active Adult Community in 1997 by the National Council of Senior Housing/NAHB.
Client: Continental Homes.

DEER TRAILS
Colorado
Spanning nearly 900 acres of former oil production land, the Deer Trails site is positioned along the future Colorado Boulevard Corridor and planned transit stop in Dacono, CO. The Galloway Group developed a comprehensive land use Master Plan, along with detailed site planning studies and lotting plans, to accommodate 2,480+ residential units.
Client: Amberhill Development.

YUCATAN COUNTRY CLUB
Merida, Mexico
Centered around a Jack Nicklaus Signature golf course, the Yucatán Country Club sought to diversify its residential offerings to boost sales and market absorption. The Galloway Group developed a series of planning studies to evaluate optimal land use strategies for both residential and non-residential areas. Proposed concepts included retail and commercial spaces, a church, a private school, multi-family residences, and varied single-family neighborhoods.
Each neighborhood was carefully designed to complement the existing custom homes while expanding the market to attract U.S. buyers. The client also engaged The Galloway Group to design a luxury active adult community within the resort. The concept featured attached luxury condominiums and detached court homes arranged around a manmade cenote (deep lake) with an 8,500 sq. ft. recreation clubhouse. Surrounding open spaces offered gathering spots and passive recreation areas. Architecturally, the plan blended the resort’s contemporary Mayan theme with a modern interpretation of decorative masonry, inspired by Frank Lloyd Wright, creating a distinctive and sophisticated aesthetic.
Client: Yucatán Country Club.

CANTALENA
Menifee, California
The Cantalena Specific Plan was originally approved for development in 2006. This 160-acre site in Riverside County was later annexed into the City of Menifee. The Galloway Group re-envisioned several neighborhood areas to create a diverse mix of housing options while working within the framework of the original Specific Plan.
By leveraging density transfer strategies and introducing two innovative detached condominium housing types, the firm delivered a plan that provided greater product segmentation, attracted a wider variety of future buyers, and increased the overall marketability of the property to national builders. The updated overall Site Plan also included a community park featuring the region’s first one-mile oval running track and a sensory-rich children’s play area, designed to engage residents of all ages.
Client: Richland Communities.

ROSS RANCH
Yuba County, California
The Galloway Group provided extensive master planning, site planning, visioning, and design services for Armada on this unique site in the northern area of the Sacramento Valley. The site was bisected by two major drainage ways and was the subject of a lawsuit against the County, mandating an affordable housing requirement that was not acceptable in the present marketplace.
Using a provision in the Plumas Lake Specific Plan to allow for flexible development standards, The Galloway Group prepared a Site Plan solution that included 800 dwellings with predominantly detached home types within six different neighborhoods, while creating a truly affordable living neighborhood of 183 attached dwelling units. The plan also included over 68 acres of preserved natural open space such as the drainage/open space corridor, several onsite wetlands, and multi-use trails. A central 8.5-acre neighborhood park was included with passive and active recreational amenities to serve the overall community. The Galloway Group prepared the conceptual Master Plan, project image, Community Design Guidelines, conceptual Park and Open Space Plan, and assisted with public presentations to secure entitlements.
Client: Armada LLC.

CHANDLER RANCH
Paso Robles, California
The planning concept for Chandler Ranch provided for the extension of several City master planned streets and was designed to celebrate the site’s natural character. Primary goals were preserving the oak woodlands, reinforcing the scenic gateway to Paso Robles, and preserving the natural character of the property, while also creating a balanced community that could generate the land value needed to fund key public improvements. A central element of the plan was an expansive open space stretching from the southern edge of the community to Barney Schwartz Park at the northern end of the property.
The Galloway Group provided master planning and design for the entire 833-acre site, focusing in detail on the 675-acre portion owned by the client. The final plan proposed 1,150+ residential units along with a mix of commercial uses, blending development with long-term environmental stewardship.
Client: Newport Equity Capital Corporation.
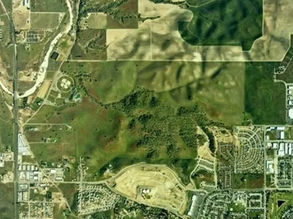
SQUAW VALLEY
California
After assisting KSL Capital Partners with their due diligence before their acquisition of approximately 212 acres, including the historic site of the 1960 Winter Olympics in Squaw Valley, California, The Galloway Group was invited to compete with four resort planning firms to propose a Master Framework Plan for the development of up to 3,600 units.
The Galloway Group’s Concept Plan featured a boutique hotel, a renovated Olympic Village, and a museum/theater building, all centered around a focal skating rink beneath a shelter reminiscent of the iconic Olympic arena originally designed by Walt Disney.

QUAY VALLEY MASTER PLAN
Tulare County, California
With a goal to create a new model for city planning and development, Quay Valley Ranch envisioned California’s first solar-powered city on a 13,000+ acre parcel strategically located along Interstate 5, midway between the Port of Oakland and San Pedro, Los Angeles. Kings County Ventures, LLC tasked The Galloway Group with overseeing the preparation of a sustainable Master Plan.
The plan proposed distinct villages featuring a destination entertainment zone with a one-mile oval raceway, a satellite university campus, a walkable town center core, a multi-modal transit station, and approximately 50,000 homes centered around a seven-mile greenbelt, solar farms, and a man-made waterway. This plan was submitted as the largest single Specific Plan application in the state at that time. The ambitious plan was downsized and resubmitted by Grow Holdings, a self-proclaimed sustainable developer, but the project was underfunded and was eventually withdrawn from the County.























