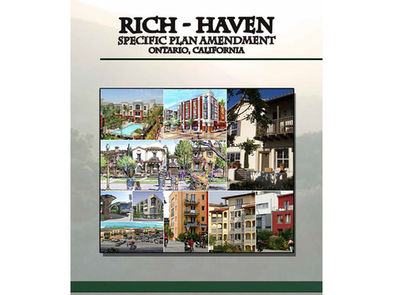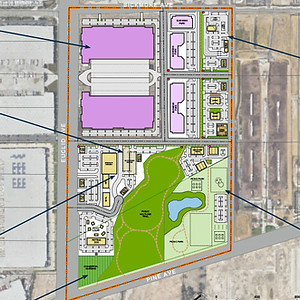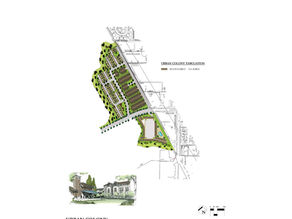THE PRESERVE TOWN SQUARE
Chino, California
The Preserve Town Square, with entitlements for 1,051 residential units, a 1.3-acre mixed-use "Main Street", and a 10-acre central themed community park, serves as the centerpiece of the Preserve Specific Plan in Chino, California. The site is designated as the Community Core for the Preserve Specific Plan. The Galloway Group developed the overall Conceptual Master Plan, Conceptual Park Plan, Master Site Approval, and Design Guidelines for this 100-acre mixed-use site located along the northern edge of Pine Avenue within the Preserve Loop.
Client: Falloncrest Farms LLC/RCCD.

RIO VISTA
Riverside County, California
Located in unincorporated Riverside County, California, Rio Vista was an undeveloped Specific Plan, approved for residential and supporting land uses. To optimize the site’s location and existing infrastructure, Richland Communities enlisted The Galloway Group to update the Site Plan by incorporating a diverse mix of complementary commercial, business park, and light industrial uses, which served as the foundation for an updated EIR and Specific Plan document.
The proposed project includes 1,697 residential units, 1.4 million square feet of light industrial and business park space, and over 530 acres of natural and enhanced open space and trails.
Client: Richland Communities.

THE GROVES
Whittier, California
The Groves in Whittier was once home to the state's oldest youth correctional facility. After California abolished the program and closed the facility, Brookfield Residential acquired the property and embarked on a ten-year entitlement process. The overall Site Plan responded to concerns from historical preservationists and local residents who wanted to keep the site intact.
The Galloway Group created a development plan for over 700 dwelling units, a large retail center anchored by Target, and a walkable commercial village that repurposed several historic buildings. A Gothic Revival Chapel at the center of the property was meticulously restored to serve as a community recreation center, with heritage trees preserved throughout the site.
Client: Brookfield Residential.

EUCLID MIXED-USE
SPECIFIC PLAN
Ontario, California
Serving as the western gateway to both the City of Ontario and the Ontario Ranch Master Planned Community, this 84-acre site was envisioned as a dynamic business park and mixed-use destination in alignment with the Ontario Plan (General Plan 2050). The plan included entitlements for 1.39 million sq. ft. of business park uses, 290,000 sq. ft. of office and retail space, and 466 high-density residential units, creating a vibrant hub for employment, commerce, and urban living.
The Galloway Group led the effort by preparing the General Plan Update Land Use Plan, the Conceptual Master Plan, and the Euclid Mixed-Use Specific Plan, laying the groundwork for a forward-looking, economically diverse community gateway.
Client: RCCD.

RICH HAVEN SPECIFIC PLAN
Ontario, California
The Rich Haven Specific Plan (RHSP) in Ontario, California, is one of the pioneering plans to guide future city-wide development of the historic dairy farms within the agricultural preserve area, which covers about one-third of the city's total land area. Adopted in 2007, the RHSP designated over 584 acres for residential and mixed-use purposes, with the potential for retail and office spaces, and up to 7,194 residential units. Over the past fifteen years, The Galloway Group worked with several developers to amend the Specific Plan entitlements and refine their development plans, addressing market trends and regional development pressures. This work includes preparing three amendments to the RHSP document, conceptual site plans, and development plans throughout the Specific Plan area.
One of the firm’s projects, a Specific Plan Amendment (SPA) added entitlements for 1.18 million sq. ft. of light industrial uses to optimize land uses, provide a buffer between existing and proposed residential neighborhoods, future warehouses, and distribution developments planned along Hamner Avenue. A second planning effort for Olive and Oleander entitled 224 DU on 21.7 acres for RCCD and Shea Homes. The Galloway Group also prepared the conceptual site plans and development plans for a mixed-use project with self-storage, casual dining, convenience store/service station, carwash, and a residential neighborhood of 212 small lot detached homes.
Clients: Brookfield Residential, Distinguished Homes/RCCD, and Richland Communities.

WEST PRESERVE GATEWAY
Chino, California
The 95-acre vacant site of West Preserve Gateway defines the western edge of the Preserve Specific Plan in Chino, situated along the industrial corridor south of Chino Airport. Its location offered a unique opportunity to create an enterprise area that buffers existing large-scale warehouse uses from nearby residential neighborhoods.
The Galloway Group developed alternatives for a themed mixed-use Master Plan that celebrates the region’s rich agricultural heritage and surrounding architectural character. The alternatives also incorporate open buffer greenbelts connecting retail areas to commercial and recreational uses within the adjacent Prado Basin floodplain, blending economic potential with public accessibility and environmental sensitivity.
Client: RCCD.

MENIFEE VALLEY SPECIFIC PLAN
Menifee, California
Proposed by Brookfield Logistics and Brookfield Residential, the Menifee Valley Specific Plan envisions a 575-acre sustainable master planned community that balances job creation and revenue-generating uses with the region’s growing housing needs.
The plan provides for 1.6 million sq. ft. of business park, commercial, and industrial space alongside 1,231 residential units. It also features a community sports park, neighborhood recreation areas, and open space amenities anchored by an extended linear park that links individual residential enclaves into a connected, walkable community.
Client: Brookfield Residential.

STONERIDGE
Riverside County, California
Maximizing the value of Stoneridge’s 587-acre mixed-use site required a new land use vision, updated Specific Plan, and EIR approval to shift the focus from primarily residential development to a mixed development plan including warehouse and employment-generating uses.
The Galloway Group created multiple alternative site concepts to guide the client through a complex entitlement process. The approved plan accommodates 7.47 million sq. ft. of industrial space across approximately 366 acres, plus 63.8 acres of retail and business park uses - including a hotel and business incubator space - positioning the site as a major regional employment hub.
Client: Richland Communities.

RAMONA'S FARMHOUSE
RETAIL CONCEPT
Riverside County, California
Local officials sought a retail component to enhance the area of Ramona Farmhouse in Riverside County, California, and capture highway traffic as part of a 391-acre warehouse, distribution, and business park site along the Ramona Expressway. The Galloway Group designed a highway-oriented casual dining commercial center paired with a themed destination retail complex offering diverse eateries and inviting gathering spaces.
The concept celebrates the region’s agricultural heritage, incorporating whimsical, artistic elements into the site design, street furnishings, and signage - creating a vibrant destination for travelers, influencers, and the local community.
Client: RCCD.

NEWPORT BANNING RANCH
Newport Beach, California
As one of the last large undeveloped land parcels in coastal Orange County, California, Newport Banning Ranch presented a rare opportunity - and significant challenges. The site, a former 100-year-old oil field, required a sensitive grading approach, a sophisticated development plan, and extensive site remediation to transform it into a mixed-use master planned community that created multi-modal public access to the coast. The client secured EIR approval from the City of Newport Beach and advanced to the final hurdle, California Coastal Commission approval, for what would have been the most significant coastal master planned community in the county since Newport Coast.
The Galloway Group prepared multiple site concepts to address environmental concerns, particularly the protection of habitat for endangered species. Despite these efforts, the project was ultimately denied. From a planning standpoint, opposition to the project offered no alternatives to the planned remediation of the oil mining operation or plans for pedestrian access to the coast through the site.
Client: Brook Street Development.

SEDONA VINEYARDS
Rimrock, Arizona
Equus Development acquired several parcels, including an abandoned Beaver Creek golf course, in Rimrock, Arizona, about 50 miles south of Sedona. The property features a man-made lake, a historic restaurant and golf center, and several platted lots.
The Galloway Group created a vision for a sustainable destination resort anchored by a future boutique hotel and 70 acres of organic vineyards and lavender fields. The Master Plan includes detached rental cottages, a luxury motor coach/RV park, and glamping areas - linked by walking trails and enhanced with open space amenities such as lakefront lawns, and wine-tasting gardens. The lakeside cottages and vineyard accommodations were designed in a transitional farmhouse style, accented with organic exterior colors featuring large outdoor decks and patios to capture sweeping views of the surrounding landscape.





































































